FOR SALE! - The Aspen
$158,500 plus GST ***does not include delivery and setup.
Area: 475 sq/ft - Bedroom: 1 - Bathroom: 1
DATE AVAILABLE: IMMEDIATE
Modern Comfort
Welcome to The Aspen, the perfect blend of modern design and functional living. This 475 sq. ft. modular home is thoughtfully designed to maximize space, comfort, and style. Whether you're looking for a cozy retreat or a full-time residence, The Aspen offers the ideal solution.
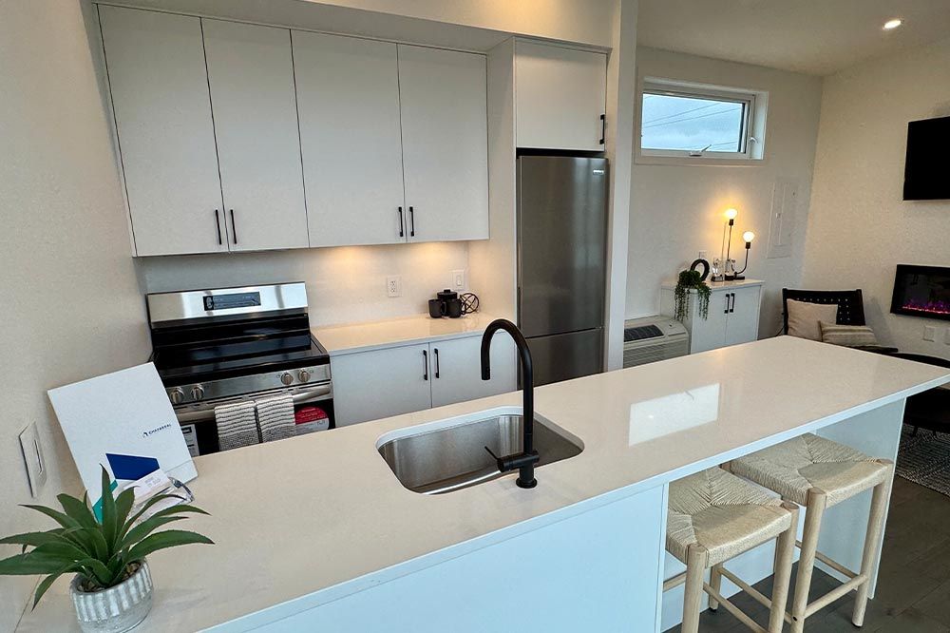
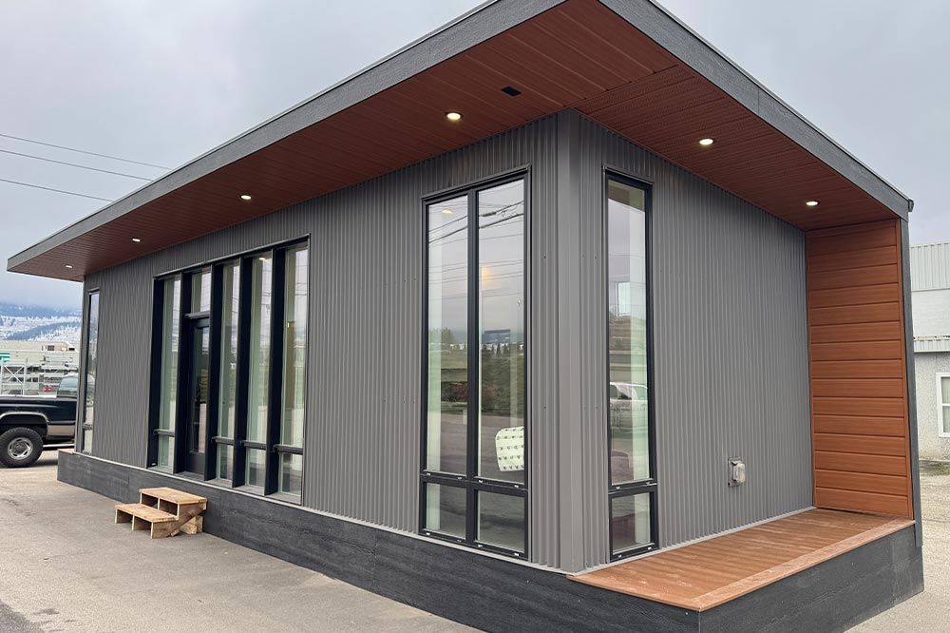
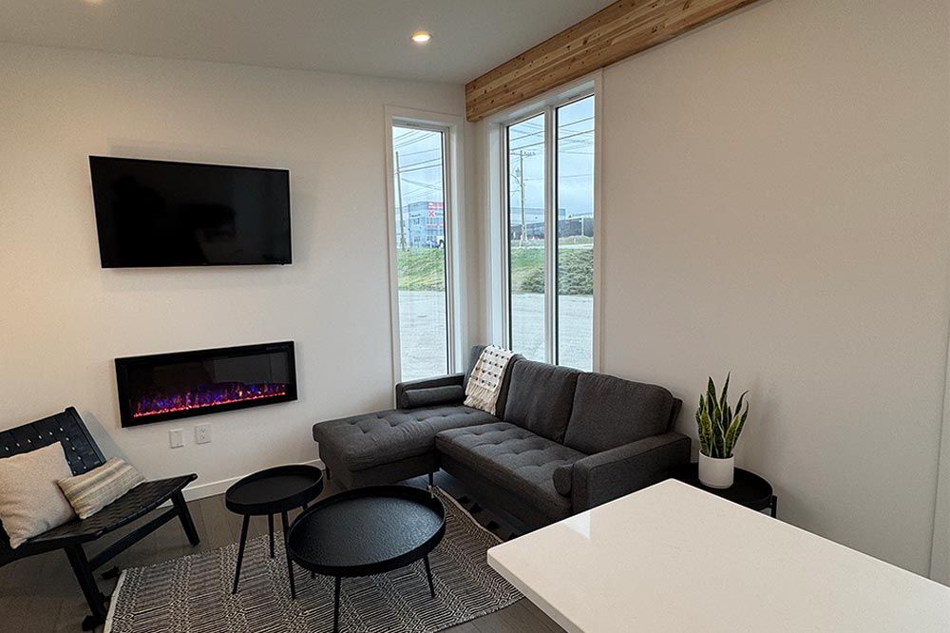
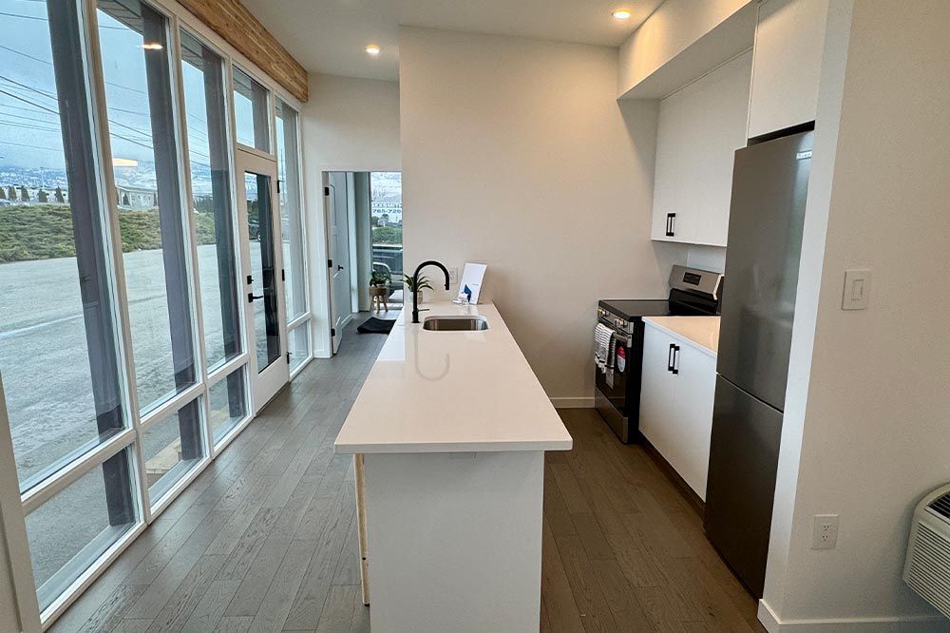
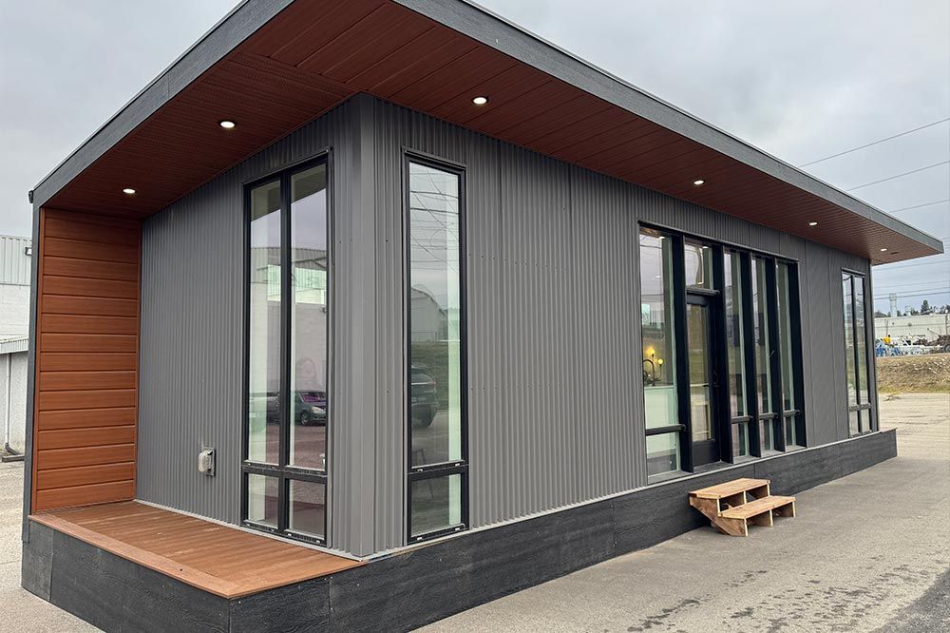
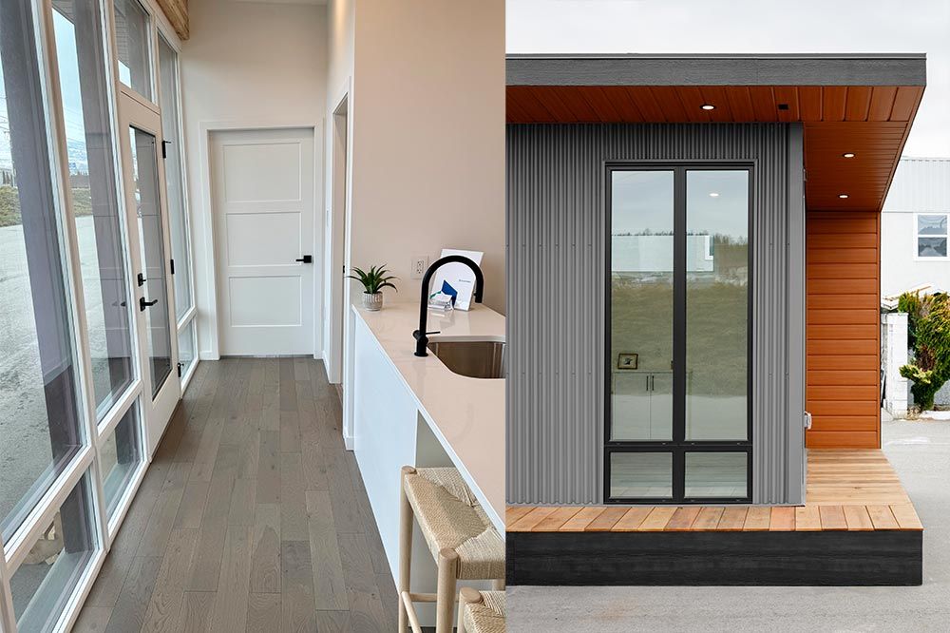






Floor Plan
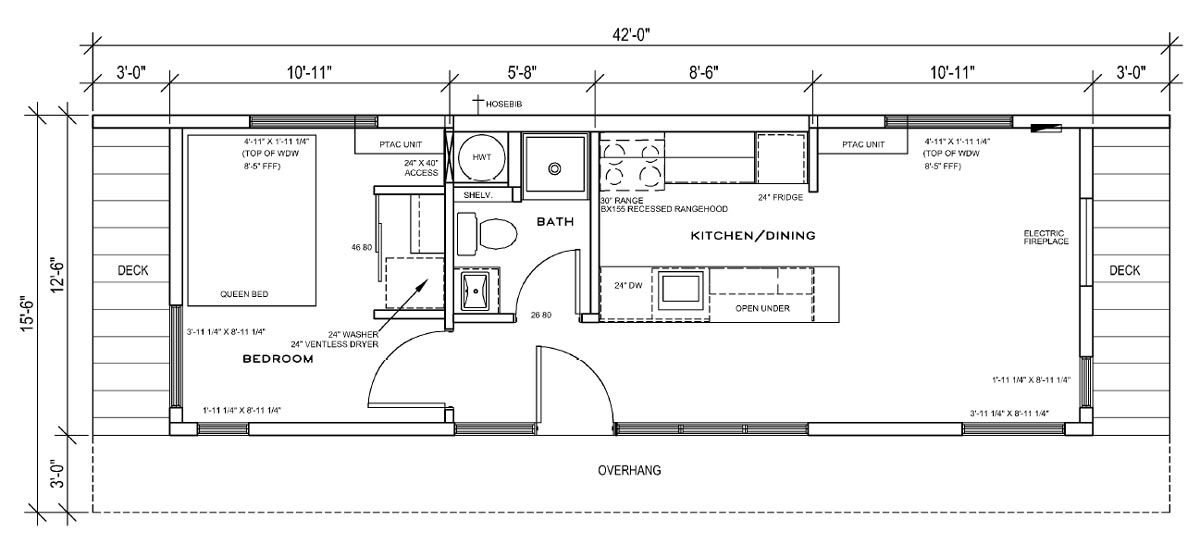
Key Features
Spacious Layout: 1 bedroom, 1 bathroom with open living and dining areas designed for comfort and efficiency.
Premium Appliances Included:
- Fridge
- Range
- Dishwasher
- Washer
- Ventless heat pump dryer
- Recessed range hood
- Hardwood Flooring: Elegant and durable hardwood flooring throughout the home.
- Sophisticated Kitchen: Quartz countertops and backsplash for a seamless, modern look. Plenty of prep space for cooking enthusiasts.
- Stylish Bath: Fully tiled shower with a custom glass shower door for a spa-like experience.
- Mechanical: Electric hot water tank and electric heat/cool units to keep your home comfortable year-round.
- Warm Ambiance: Enjoy cozy nights by the 42” linear electric fireplace, a sleek focal point in the living area.
- Floor-to-Ceiling Windows: Flood the home with natural light, with black exterior framing and white interior for a contemporary contrast.
- Exterior Excellence: 7/8 corrugated metal siding and Lux vented soffit ensure long-lasting durability and a striking appearance.
- Modern Finishes: Black finishing package on door hardware, plumbing fixtures, and cabinet hardware for a bold, modern touch.
- Solid Core Interior Doors: Ensure privacy and noise reduction for maximum comfort.
The Aspen is your opportunity to enjoy modern living in a sleek, compact package. Designed with luxury and efficiency in mind, this modular home brings sophistication and comfort to any environment. Perfect for downsizing, vacation homes, or adding extra living space to your property.
Get in Touch
This home is now open for viewing Monday-Friday 9:00am-4:00pm. For more information, you can reach us at info@chaparralbuilt.com.
SHOWHOME READY TO SELL! - Wild Phlox
Area: 761 sq/ft - Bedroom: 2 - Bathroom: 1
DATE AVAILABLE: IMMEDIATE
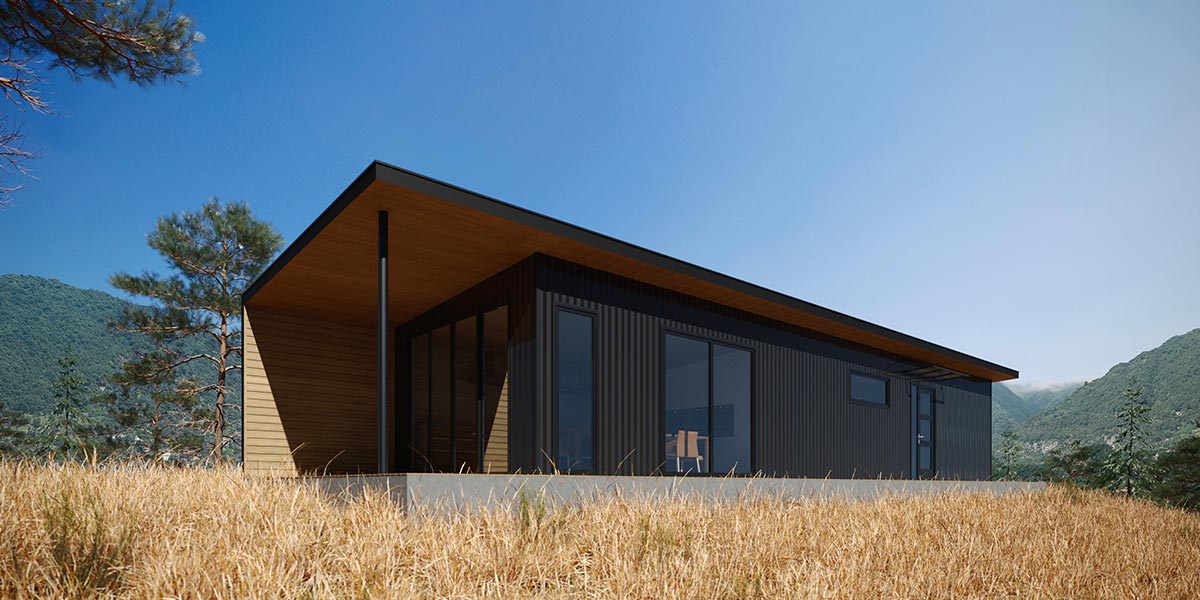
Floor Plan
