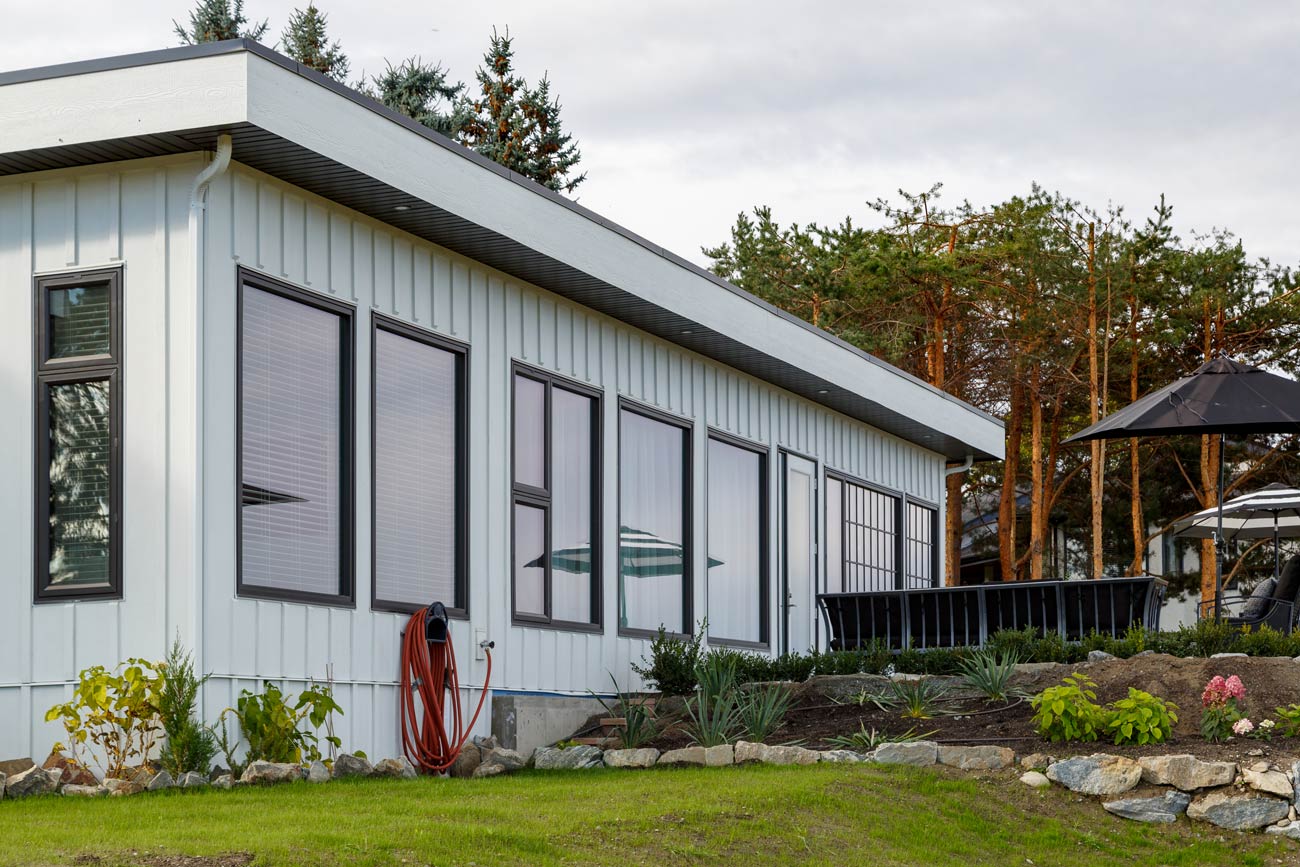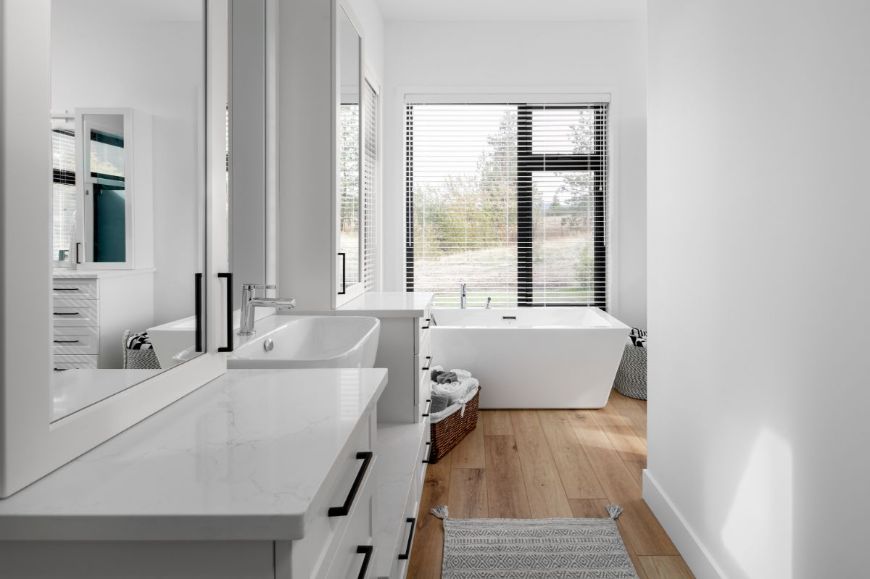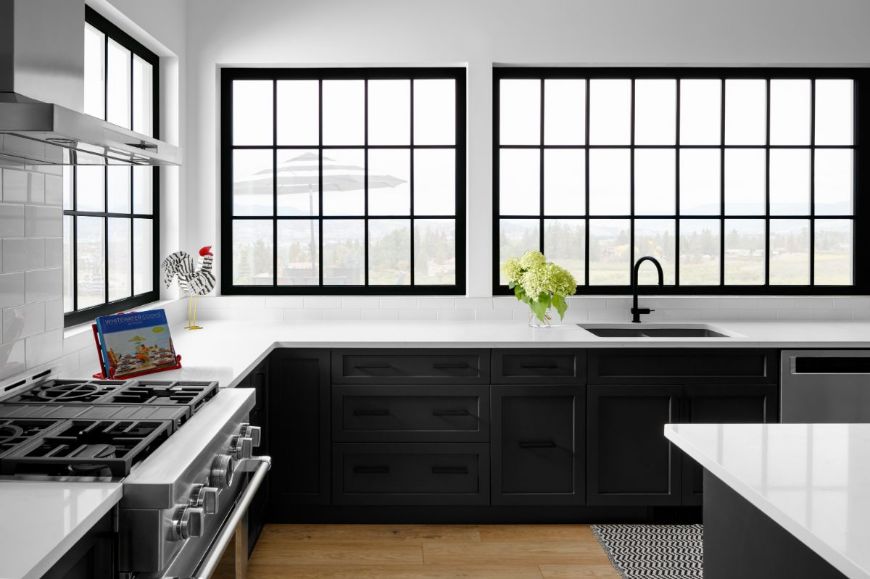Nixon Residence in Kelowna:
Optimal Customization in Modular Home Designs
Before
With four acres on the outskirts of Kelowna, Jim and his wife, Diana, were thinking about options for a second dwelling on their property. “We’ve lived here for forty years,” Jim said, “but it started to make sense for our family to add another house on our acreage.”
Jim and Diana’s daughter and her husband had recently sold their farm in Kelowna. Although she and her family lived in the States for most of the year (for her husband’s work), they still considered the Okanagan home and so they loved the idea of building a new home on Jim and Diana’s rural property.
As well, although Jim and Diana currently love their beautiful big house on the property, as seniors, they may eventually want to downsize. A second house on the property gave the family viable options for the future.
Since Jim’s property was zoned as agricultural land, he understood that the regulations allowed for movable structures on the property. “Actually, at the time we started to look into it,” Jim explained, “we thought we had a one-year window of time to get it done, because of potential changes in regulations. So my daughter and I acted quickly and moved forward with a plan for a modular home.”
Video of Nixon Residence being lifted and secured onto the foundation.
For many years, Jim had known about Chaparral through Rick Pushor, a fellow member at the same golf club and the owner-partner of the Kelowna-based modular home company. But Jim had questions about the look and feel of these manufactured structures. “To be honest, I wasn’t a fan of prefab,” he confessed. “I didn’t really like the modular home designs that I’d seen, and I knew I didn’t want it to look like a trailer.”
Jim had high expectations, so he was looking for a company that would allow him full design flexibility. “There were at least three local companies that we were looking at,” said Jim, “but eventually we landed on Chaparral, because we knew the guys and they seemed to understand what we wanted.”
During
When Jim talked to the people at Chaparral, he found them very agreeable. “I told them I didn’t want some cookie-cutter approach, but I wanted to design the home myself,” he said, “and there were a few things I was very clear about.”
Jim wanted the home on a good foundation, so it would have a walk-out feel rather than step-down. To accomplish that, he had foundation walls constructed so the modular units could be placed inside them. He also wanted ten-foot ceilings and floor-to-ceiling windows, all of which Chaparral was able to accommodate.

Exterior shot of Nixon Residence.
“They let me customize it,” Jim said of the cooperative design process. “I mean, they told me the parameters for modular home designs, and then we worked together to make it happen.”
That customization was a high priority for Jim, and, in the end, he felt like the final product was a tribute to an effective partnership with Chaparral. “We succeeded together,” he concluded. “I have a really, really good house, and they have another satisfied customer.”
Another unique design element of the Nixon home—which made it feel not like a trailer—was the staggered positioning of the two sixty-foot modular units. They are offset side by side, giving the structure a longer, sprawling feel rather than short and boxy.
“Of course, it also helps that the setting is spectacular,” Jim said with a smile. “Soon after the home was built, our neighbours were good enough to plant a five-acre vineyard just next door, so the location of the house is absolutely beautiful.”
From start to finish, the project with Chaparral took about one year, which was a very reasonable timeline for what Jim had envisioned.
Want to get in touch? Begin your modular build today.

Interior shot of bathroom in Nixon Residence.
After
According to Jim, his daughter and her husband are “over the moon” about their new place. “Yeah, they were happy to say goodbye to their three-story farmhouse,” Jim recalled, “just because it was so much work to maintain, but this place is easy in comparison.”
Value was also important for Jim and his family. “Of course, you get what you pay for,” he said, “but we feel like we got a very good-quality home at a very competitive price.”
As a seasoned businessman, Jim was particularly impressed with how conscientious Chaparral was with purchasing and supplying the various components in the homes. “They buy well,” he said, “and they pass those savings on to their customers.”
In retrospect, the experience with Chaparral has Jim convinced that modular home designs don’t need to look like trailers. In his mind, Chaparral’s collaborative approach to design allowed them to move beyond the stigma of prefab homes and to build something truly unique and beautiful. “This is a real house,” Jim concluded. “It turned out great. In the end, the product we got is amazing.”
As parents and grandparents, Jim and Diana would love to see their daughter’s family visit more often, yet they are thrilled with the home that awaits them when they do.

Wide shot of kitchen in Nixon Residence.
Interested in learning more about modular home designs and the possibilities of customization?
If you'd like a factory tour or a chance to talk to someone at Chaparral, call today at 1.866.765.2985
Explore the Chaparral advantage.